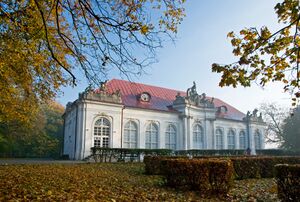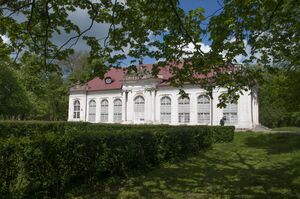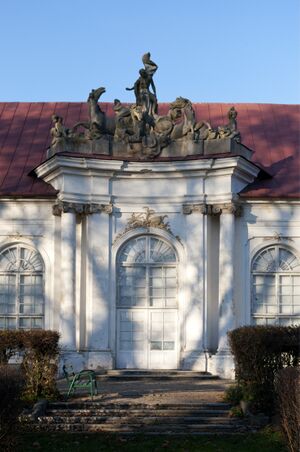Użytkownik:Matfiziaki/Orangery in Radzyń Podlaski: Różnice pomiędzy wersjami
Matfiziaki (dyskusja | edycje) Nie podano opisu zmian |
Matfiziaki (dyskusja | edycje) Nie podano opisu zmian |
||
| Linia 1: | Linia 1: | ||
[[Plik:Oranzeracala.jpg|mały| | [[Plik:Oranzeracala.jpg|mały|Photo by: Tomasz Młynarczyk]]'''Orangery (Orangehouse) in Radzyń Podlaski''' - the building designed by Jakub Fontana, erected around 1756-1763 belongs to the palace and park complex. The Orangery is an excellent example of Rococo architecture. Fontana was inspired by the Bourbon palace in France, the Orangery resembles the Orangery in the park near Gross Sedlitz in Germany near Dresden. One of the most important elements of this building is a sculpture made by Jan Chrysostom Redler, depicting Apollo's chariot. | ||
== ''History'' == | == ''History'' == | ||
In the past, the Orangery served many functions, currently Radzyń Cultural Centre is located there. It was possible to grow many exotic plants in that place, mainly lemons and oranges, it also served as a winter garden. It would be a place for upper class gatherings, and even theatre performances. | In the past, the Orangery served many functions, currently Radzyń Cultural Centre is located there. It was possible to grow many exotic plants in that place, mainly lemons and oranges, it also served as a winter garden. It would be a place for upper class gatherings, and even theatre performances. | ||
[[Plik:Photo4.jpg|mały|Photo by: Tomasz Młynarczyk]] | |||
For almost 200 years, the Palace and Orangery belonged to the magnates and noblemen of Radzyń. After its owner became the State Treasury, the Orangery fell into terrible decline and was used as a warehouse for gardening tools. A group of Radzyń residents wanted to organize a theatre in the Orangery, but their plans were thwarted by World War II, during which the Germans took over and renovated the building, and then established a German House in it, i.e. a club and restaurant for German soldiers. After the war, the "Jelonek Cinema" is organised in the Orangery building, which then functioned as "Kino Oranżeria". Until 1968, in the second part of the Orangery building, the "Radzynianka" restaurant was housed. | For almost 200 years, the Palace and Orangery belonged to the magnates and noblemen of Radzyń. After its owner became the State Treasury, the Orangery fell into terrible decline and was used as a warehouse for gardening tools. A group of Radzyń residents wanted to organize a theatre in the Orangery, but their plans were thwarted by World War II, during which the Germans took over and renovated the building, and then established a German House in it, i.e. a club and restaurant for German soldiers. After the war, the "Jelonek Cinema" is organised in the Orangery building, which then functioned as "Kino Oranżeria". Until 1968, in the second part of the Orangery building, the "Radzynianka" restaurant was housed. | ||
== ''Appearance'' == | == ''Appearance'' == | ||
At the intersection of the main axis of the park with the street leading from the main road (current Międzyrzecka Street), an Orangery was built, delighting with the craftsmanship of late-baroque architecture. Its plan was built on the basis of the letter T. The side avant-corps of the Orangery facade are decorated with vases and putti. On both sides of the avant-corps there are four porte-fenetre windows symmetrically placed, all closed with a section of arch and topped with delicate rocaille motifs. The windows are high and wide. Their purpose was to provide the plants grown in the Orangery with as much light and warmth as possible, which is why they were always placed on the south side. Clearly visible columns and ionic pilasters support the entablature, which bears carvings depicting Apollo's Chariot. Above the side avant-corps there are two sculptural groups with putti placing vases surrounded by flower garlands. The side walls of the façade are two single-axial pseudo-risals. The main entrance is located in the central avant-corps. From the north, a building serving as a back-up facility for the so-called Gardener's Cottage is adjoing the Orangery. Stairs leading to the gallery of the main part are housed In the extension. The basement is barrel-vaulted, made of brick and plastered. From the west there is a separate single-span vestibule. In the transverse section, there is a two-bay layout with a corridor, the interiors have been completely transformed. | At the intersection of the main axis of the park with the street leading from the main road (current Międzyrzecka Street), an Orangery was built, delighting with the craftsmanship of late-baroque architecture. Its plan was built on the basis of the letter T. The side avant-corps of the Orangery facade are decorated with vases and putti. On both sides of the avant-corps there are four porte-fenetre windows symmetrically placed, all closed with a section of arch and topped with delicate rocaille motifs. The windows are high and wide. Their purpose was to provide the plants grown in the Orangery with as much light and warmth as possible, which is why they were always placed on the south side. Clearly visible columns and ionic pilasters support the entablature, which bears carvings depicting Apollo's Chariot. Above the side avant-corps there are two sculptural groups with putti placing vases surrounded by flower garlands. The side walls of the façade are two single-axial pseudo-risals. The main entrance is located in the central avant-corps. From the north, a building serving as a back-up facility for the so-called Gardener's Cottage is adjoing the Orangery. Stairs leading to the gallery of the main part are housed In the extension. The basement is barrel-vaulted, made of brick and plastered. From the west there is a separate single-span vestibule. In the transverse section, there is a two-bay layout with a corridor, the interiors have been completely transformed. | ||
[[Plik:Sculptures1.jpg|mały|Photo by: Tomasz Młynarczyk]] | |||
== ''Sculptures'' == | == ''Sculptures'' == | ||
The basic function of the Orangery is related to the content of the sculptures, depicting the harness of Apollo - an ancient Greek god associated with the life-giving sun, and two sculptural groups of putti on the parapets of the pseudo-risalits. Above the central vault, among the clouds, there is an extensive group of Apollo, personifying the passing of the day, wearing a cloak flowing, behind his back coat, sitting on a chariot (currently the right wheel is broken), drawn by three horses, originally holding the reins. At the edges of the composition there are putti personifying Night and Day (or Twilight and Morning). Above the extreme avant-corps, on the sections of the attic, there are two compositionally similar figural groups with a trio of putti and a vase. The western one has a vase in the centre of the composition, held by a standing putto, on a small cornified pedestal decorated with a flower branch, with concave walls that flow into volutes. On the edges, next to Rocaille cartouches, there is a pair of putti: on the left it is most likely a girl with an incorrectly reconstructed boy's head, in a strong stance, holding a flower branch in her right hand and holding a cartouche with her left; the right putto (boy) is holding grape branches with both hands. The eastern group has a tilted vase in the centre, decorated with a flower branch, similar to the previously described pedestal, with a kneeling putto attached to it. At the edges, next to the Rocaille cartouches, there is a pair of puttos that push with their legs, pulling on ropes originally attached to a no longer preserved element, probably to the top of the vase or a carved orange tree growing out of the vase. In the handles of the left putt, the line has not been preserved, but it is partially visible in the right boy's. The putto above the western avant-corps can be interpreted as the seasons: spring (leftmost), summer (middle) and autumn (rightmost). The putti above the eastern avant-corps can be interpreted as a group personification of Garden Works. Redler's sculptures decorating the Potocki residence in Radzyń are unique on a European scale and the most valuable element of the palace and park complex. | The basic function of the Orangery is related to the content of the sculptures, depicting the harness of Apollo - an ancient Greek god associated with the life-giving sun, and two sculptural groups of putti on the parapets of the pseudo-risalits. Above the central vault, among the clouds, there is an extensive group of Apollo, personifying the passing of the day, wearing a cloak flowing, behind his back coat, sitting on a chariot (currently the right wheel is broken), drawn by three horses, originally holding the reins. At the edges of the composition there are putti personifying Night and Day (or Twilight and Morning). Above the extreme avant-corps, on the sections of the attic, there are two compositionally similar figural groups with a trio of putti and a vase. The western one has a vase in the centre of the composition, held by a standing putto, on a small cornified pedestal decorated with a flower branch, with concave walls that flow into volutes. On the edges, next to Rocaille cartouches, there is a pair of putti: on the left it is most likely a girl with an incorrectly reconstructed boy's head, in a strong stance, holding a flower branch in her right hand and holding a cartouche with her left; the right putto (boy) is holding grape branches with both hands. The eastern group has a tilted vase in the centre, decorated with a flower branch, similar to the previously described pedestal, with a kneeling putto attached to it. At the edges, next to the Rocaille cartouches, there is a pair of puttos that push with their legs, pulling on ropes originally attached to a no longer preserved element, probably to the top of the vase or a carved orange tree growing out of the vase. In the handles of the left putt, the line has not been preserved, but it is partially visible in the right boy's. The putto above the western avant-corps can be interpreted as the seasons: spring (leftmost), summer (middle) and autumn (rightmost). The putti above the eastern avant-corps can be interpreted as a group personification of Garden Works. Redler's sculptures decorating the Potocki residence in Radzyń are unique on a European scale and the most valuable element of the palace and park complex. | ||
== ''Sources'' == | == ''Sources'' == | ||
“Radzyń Podlaski 530 lat” Stanisław Jarmuł | “Radzyń Podlaski 530 lat” Stanisław Jarmuł | ||
Wersja z 19:25, 25 maj 2024

Orangery (Orangehouse) in Radzyń Podlaski - the building designed by Jakub Fontana, erected around 1756-1763 belongs to the palace and park complex. The Orangery is an excellent example of Rococo architecture. Fontana was inspired by the Bourbon palace in France, the Orangery resembles the Orangery in the park near Gross Sedlitz in Germany near Dresden. One of the most important elements of this building is a sculpture made by Jan Chrysostom Redler, depicting Apollo's chariot.
History
In the past, the Orangery served many functions, currently Radzyń Cultural Centre is located there. It was possible to grow many exotic plants in that place, mainly lemons and oranges, it also served as a winter garden. It would be a place for upper class gatherings, and even theatre performances.

For almost 200 years, the Palace and Orangery belonged to the magnates and noblemen of Radzyń. After its owner became the State Treasury, the Orangery fell into terrible decline and was used as a warehouse for gardening tools. A group of Radzyń residents wanted to organize a theatre in the Orangery, but their plans were thwarted by World War II, during which the Germans took over and renovated the building, and then established a German House in it, i.e. a club and restaurant for German soldiers. After the war, the "Jelonek Cinema" is organised in the Orangery building, which then functioned as "Kino Oranżeria". Until 1968, in the second part of the Orangery building, the "Radzynianka" restaurant was housed.
Appearance
At the intersection of the main axis of the park with the street leading from the main road (current Międzyrzecka Street), an Orangery was built, delighting with the craftsmanship of late-baroque architecture. Its plan was built on the basis of the letter T. The side avant-corps of the Orangery facade are decorated with vases and putti. On both sides of the avant-corps there are four porte-fenetre windows symmetrically placed, all closed with a section of arch and topped with delicate rocaille motifs. The windows are high and wide. Their purpose was to provide the plants grown in the Orangery with as much light and warmth as possible, which is why they were always placed on the south side. Clearly visible columns and ionic pilasters support the entablature, which bears carvings depicting Apollo's Chariot. Above the side avant-corps there are two sculptural groups with putti placing vases surrounded by flower garlands. The side walls of the façade are two single-axial pseudo-risals. The main entrance is located in the central avant-corps. From the north, a building serving as a back-up facility for the so-called Gardener's Cottage is adjoing the Orangery. Stairs leading to the gallery of the main part are housed In the extension. The basement is barrel-vaulted, made of brick and plastered. From the west there is a separate single-span vestibule. In the transverse section, there is a two-bay layout with a corridor, the interiors have been completely transformed.

Sculptures
The basic function of the Orangery is related to the content of the sculptures, depicting the harness of Apollo - an ancient Greek god associated with the life-giving sun, and two sculptural groups of putti on the parapets of the pseudo-risalits. Above the central vault, among the clouds, there is an extensive group of Apollo, personifying the passing of the day, wearing a cloak flowing, behind his back coat, sitting on a chariot (currently the right wheel is broken), drawn by three horses, originally holding the reins. At the edges of the composition there are putti personifying Night and Day (or Twilight and Morning). Above the extreme avant-corps, on the sections of the attic, there are two compositionally similar figural groups with a trio of putti and a vase. The western one has a vase in the centre of the composition, held by a standing putto, on a small cornified pedestal decorated with a flower branch, with concave walls that flow into volutes. On the edges, next to Rocaille cartouches, there is a pair of putti: on the left it is most likely a girl with an incorrectly reconstructed boy's head, in a strong stance, holding a flower branch in her right hand and holding a cartouche with her left; the right putto (boy) is holding grape branches with both hands. The eastern group has a tilted vase in the centre, decorated with a flower branch, similar to the previously described pedestal, with a kneeling putto attached to it. At the edges, next to the Rocaille cartouches, there is a pair of puttos that push with their legs, pulling on ropes originally attached to a no longer preserved element, probably to the top of the vase or a carved orange tree growing out of the vase. In the handles of the left putt, the line has not been preserved, but it is partially visible in the right boy's. The putto above the western avant-corps can be interpreted as the seasons: spring (leftmost), summer (middle) and autumn (rightmost). The putti above the eastern avant-corps can be interpreted as a group personification of Garden Works. Redler's sculptures decorating the Potocki residence in Radzyń are unique on a European scale and the most valuable element of the palace and park complex.
Sources
“Radzyń Podlaski 530 lat” Stanisław Jarmuł
”Szkice z dziejów Radzynia Podlaskiego i byłego powiatu radzyńskiego” Stanisław Jarmuł
”Radzyń Podlaski, Miasto i rezydencja” Grażyna Michalska i Dominika Leszczyńska
“Radzyń Podlaski informator turystyczny” Biuro Promocji Miasta
“Radzyń Podlaski” Piotr Hapka
“Grot” 2014
”Radzyń Podlaski, Wielka historia małego miasta” Anna Wasak
”Katalog zabytków sztuki w Polsce, Powiat radzyński teksty” Instytut Sztuki Polskiej Akademii Nauk